June 1st, 2018 § Comments Off on Time to break the long ‘radio silence’ on this site with the news that I have finished my doctoral dissertation at the TU Delft. § permalink
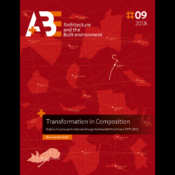
PhD Dissertation
My research is entitled Transformation in Composition: Ecdysis of Landscape Architecture through the Brownfield Park Project 1975-2015. It enlarges on the notion of composition in landscape architecture by building on the ‘Delft Method’, which elaborates composition as a methodological framework for landscape design. At the same time it takes a critical stance in respect to this method in response to recent developments in landscape architecture such as the site-specificity and process discourses.
The notion of composition is examined from a historical, theoretical and lexical perspective, before turning to an examination of the brownfield park project realized in the period 1975-2015. These projects emerge as an important laboratory and catalyst for developments in landscape architecture, whereby contextual, process, and formal-aesthetic aspects form central and inter-related themes. The thesis of this research is that a major theoretical and methodological expansion of the notion of composition can be distilled from the brownfield park project, in which seemingly irreconcilable paradigms such as site, process and form are incorporated.
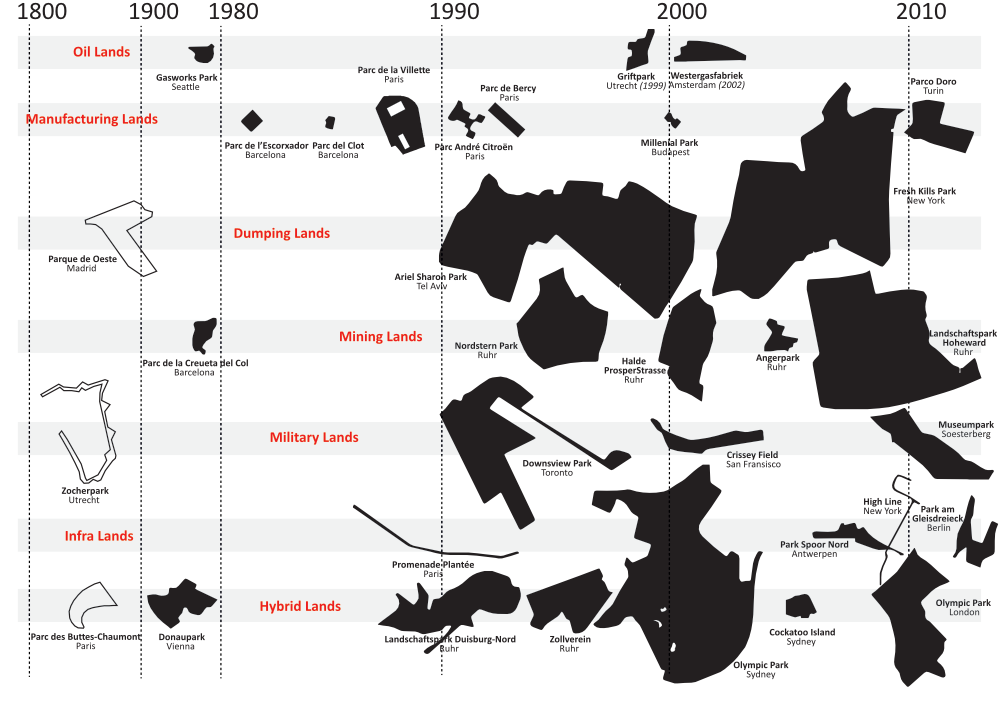
By extension, the study propositions a ‘radical maturation’ of the foundations of the discipline in the period 1975 – 2015 via the brownfield park project. A metaphor for this process is offered by the phenomenon of ecdysis in invertebrate animals, whereby the growth from juvenile to adult takes place in stages involving the moulting of an inelastic exoskeleton. Once shed, a larger exoskeleton is formed, whose shape and character is significantly different to its forebears.
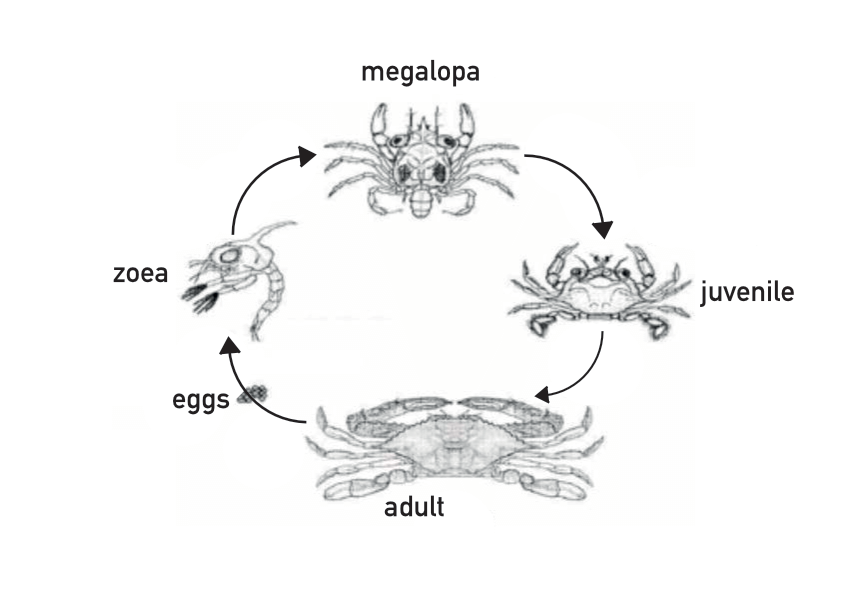
In the slipstream of these findings, the research sheds new light on the shifts in the form and content of the city itself in this period, and the agency of the urban park in the problematique of urban territories. Finally, in examining the impact of de-industrialization on the contemporary urban realm, it proposes a major revision of abiding definitions of ‘city’ and ‘nature’, and the paradigms of modernity that backdrop them.
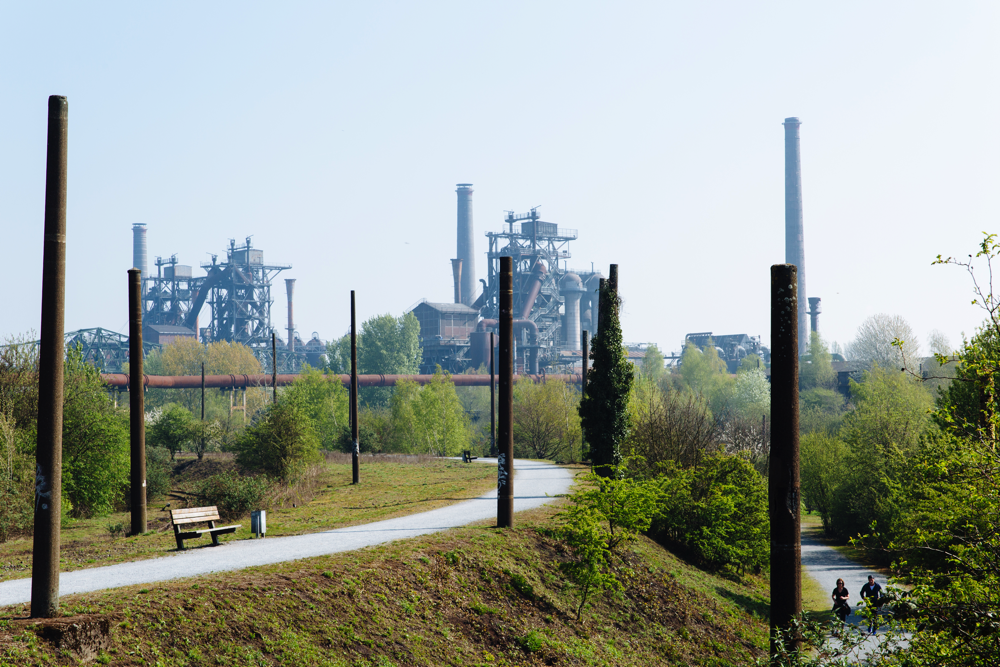
The public defense ceremony is on the 12th of June 2018 in Delft, after which the dissertation will be available as an open access publication on https://journals.open.tudelft.nl/index.php/abe
June 4th, 2014 § Comments Off on 3XNature § permalink
The sixth edition of the International Architecture Biennale runs until 24 August 2014 in the Kunsthal in Rotterdam. Curator Dirk Sijmons asked me to put together an exhibition on the representation of nature in urban parks, drawing on work from my PhD research into ‘Transformation Parks’ on brownfield sites. Museum park, which lies next to the Kunsthal, was not part of my research but is an excellent example of nature representation so we decided to include it in the exhibition. As it happened this was a timely decision as the debate on Museum park has since flared up with the proposal for a new depot building by MVRDV in the northern end of the park. Here is a short summary of the exhibition, but visiting the Biennale itself is of course a much better option.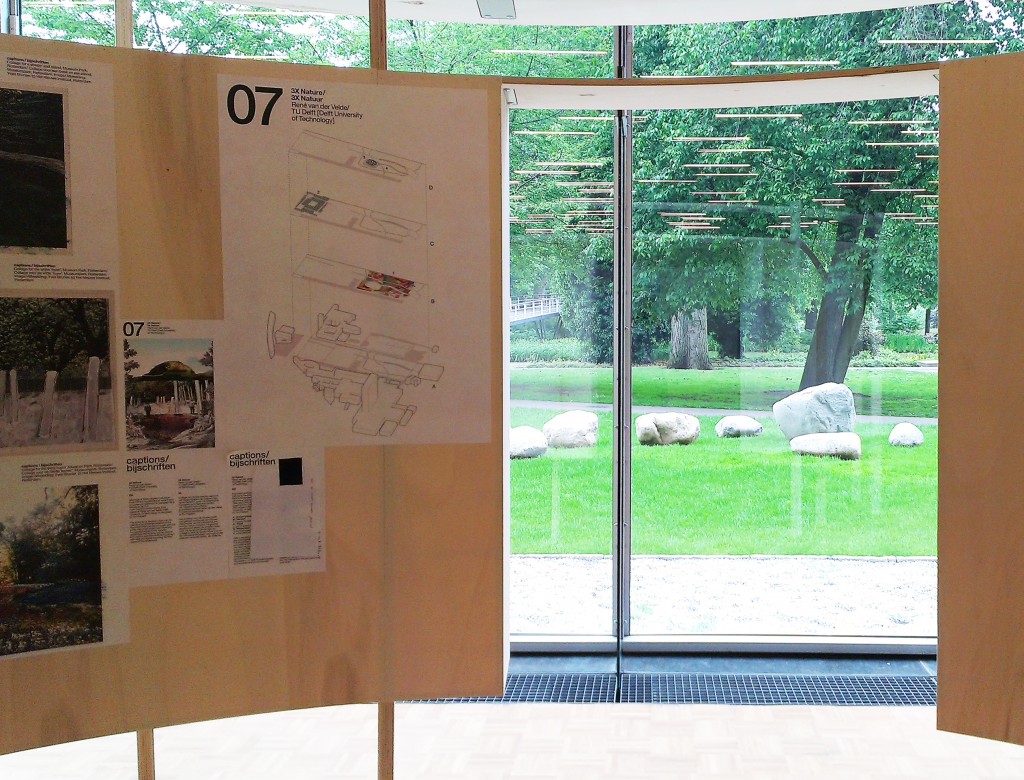
Envisioning nature is a central theme in urban parks. The first visions of nature are attributed to Cicero, the roman philosopher who discusses two different forms of nature: the wilderness – the realm of the gods untouched by human hands, and the field – the meadows and ploughed fields, orchards, terraces and rural settlements made by man. A third vision of nature – the garden – was added to Cicero’s pair in the Renaissance, which combines both the wilderness and the field in a new way.
The three natures are represented in the 18th century frontispiece to Curiositez de la Nature et de l’Art. A formal parterre represents the first nature of the garden in the foreground, with the second nature of agricultural fields in the middle distance. A natural hillock with a gushing spring and a stand of trees represents the first nature of the wilderness in the distance.
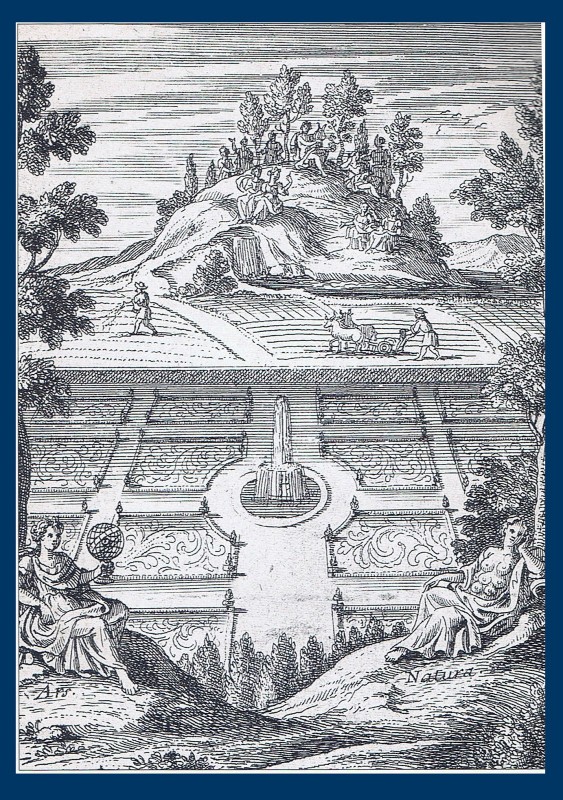
Frontispiece Curiositez de la nature et de l’art by l’Abbé Pierre le Lorrain de Vallemont (1705)
These three visions of nature – wilderness, field and garden – formed the basis for the representation of nature in nineteenth century urban parks such as Central Park in New York. Olmsted placed the ‘wilderness’ (first nature) in the extremities of the park, separated by large expanses of ‘field’ (second nature), with the ‘garden’ (third nature) expressed in small elements and details such as the ornamental pond, the reservoir walk and the ensemble of entrance, mall, terraces and belvedere.

Three natures in the composition for Central Park, New York. Design: 1857. Landscape Architect: Frederick Law Olmsted (1822-1903)
Drawing from: Reh, W. & Steenbergen, C. (2011). Metropolitan Landscape Architecture: Urban Parks and Landscapes. Amsterdam: Thoth.
In the course of the twentieth century, the representation of nature in parks became increasingly sidelined in favour of social and recreational ideals but from the 1970s on a new generation of designers returned to the representation and expression of nature in park designs. In his winning design for the La Villette competition, Bernard Tschumi proposed a garden walk connecting twelve themed gardens spread through the park demonstrating a return of third nature representation in the urban park.
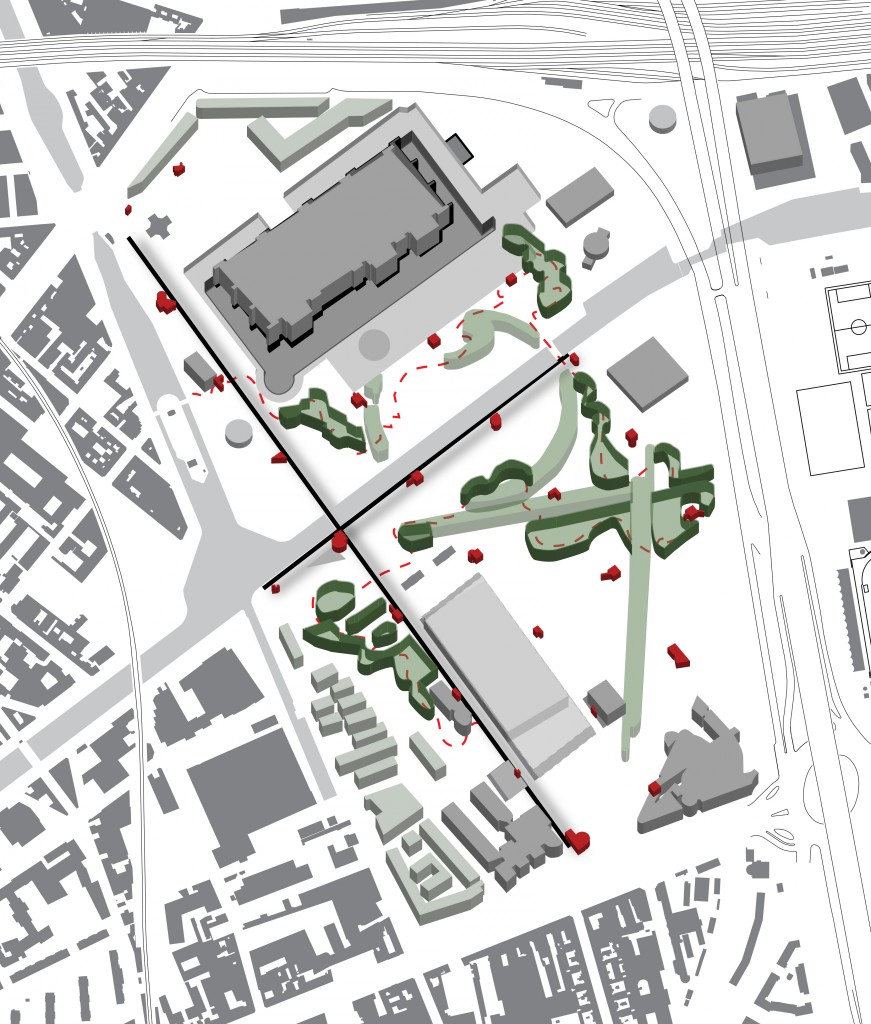
Axonometric gardens, garden walk, avenues, folies and galleries, Parc de la Villette Design: 1982.
Architect: Bernard Tschumi
Drawing: Transformation Parks, PhD research René van der Velde, TU Delft (in progress)
Tschumi also experimented with the overlaying of disparate organizing systems, an approach which embodied the city as a form of ‘wilderness’ (first nature).
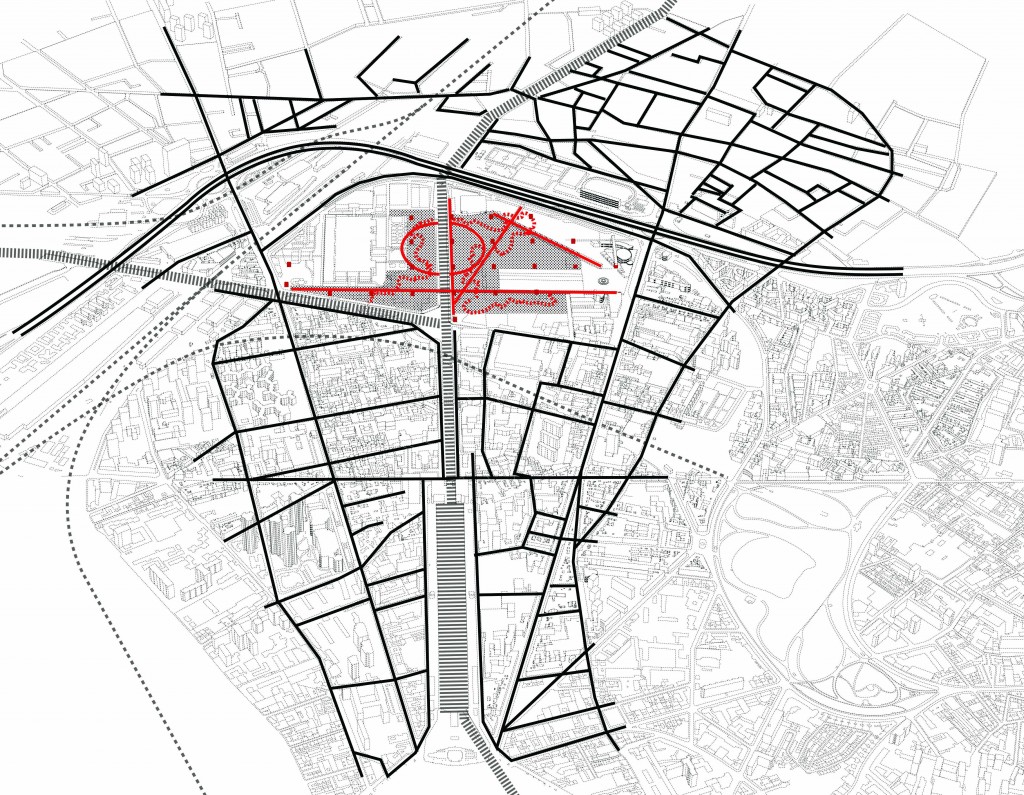
Resemblance of contextual geometries to park geometries, Parc de la Villette.
from: Transformation Parks, PhD research René van der Velde, TU Delft (in progress)
The representation of the ‘three natures’ came back in force in the design for Museum Park – but in a novel new way. Koolhaas, Brunier, Blaisse, Adams, Lammers and Mescherowsky designed a composition was a series of consecutive ‘rooms’ linking the surrounding musea. The first ‘room’ was planted out with a grid of white-stemmed apple trees, and the third room was a romantic sensory garden with a ‘mountain stream’ and ‘wild island’. The white-stemmed apple trees depict the second nature of the agrarian landscape, the sensory garden that of third nature, and the meandering stream with lake and island depict the first nature of the wilderness. One of the essences of the composition is that all three natures are present. Take one away and the concept (and composition) dissolves.
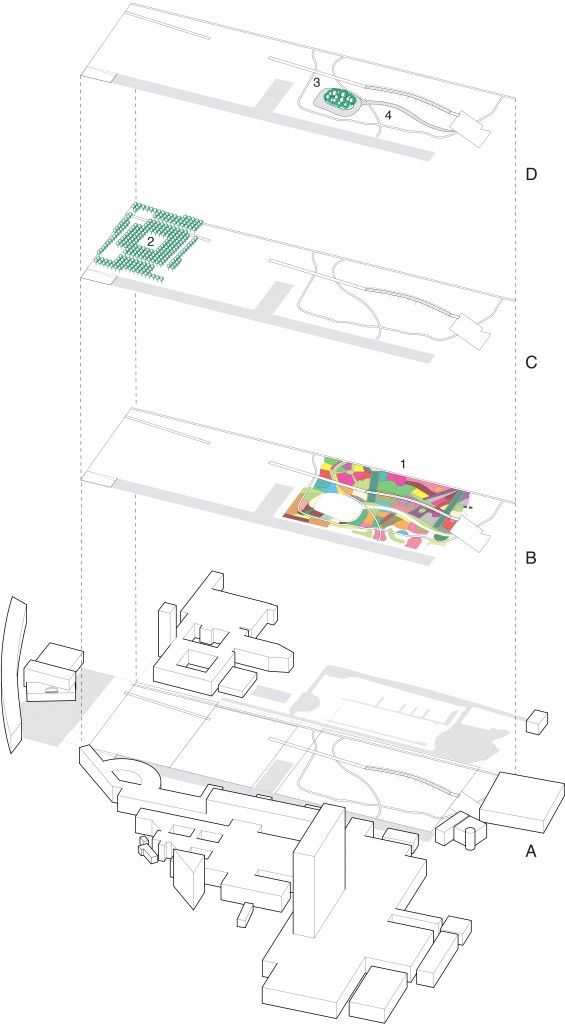
Exploded axonometric view, three natures in the composition for Museum Park, Rotterdam based on the 2011 renovation plan by Petra Blaisse, Nico Tillie and Chris van Duijn.
Drawing from: Transformation Parks, PhD research René van der Velde, TU Delft (in progress)
Drawing: Tim Peeters A. Groundplane
B. ‘Garden’
C. ‘Field’
D. ‘Wilderness’
Museum park is an important (international) example of the recovery of the urban park as public space typology in the contemporary city, which among other things embodies – and experiments – with notions of nature in contemporary urban societies. Alterations or transformations of the park need to acknowledge and address these qualities– or come up with something better!
June 30th, 2011 § Comments Off on Metropolitan parks theme year NVTL § permalink
Metropolitan parks was the theme of the Dutch Landscape Architecture Association in 2010. I wrote an article discussing the development of metropolitan parks in the Netherlands titled Nieuwe grenzen van het Groen in the Landelijk Dagblad. The new dutch parks are interpretations of the historical urban park repertoire in a new context and on a different scale. Their success depends on whether they manage to stay within the park idiom in the contemporary urban context. I was rather sceptical, but there is one brilliant exception. My apologies to non-dutch readers.
Landelijk Dagblad 2010
June 21st, 2011 § Comments Off on Supertype § permalink

This is a study I did for Stefan Bendix and Aglaée Degros from Artgineering on the A12 motorway between Utrecht and Nieuwegein in 2009. I was asked to do an objective ‘observation’ of the motorway and its surroundings from the perspective of landscape. It was published in a cahier along with observations by Oedzge Atzema, Mathieu Berger, Leonie Janssen-Jansen, Peter Kemp, Willem Salet, Julian Scafe and Jeroen van Westeren. My special thanks to Jan Wilbers for the 3D models and other images.
Snelwegzones hebben een bijzondere aantrekkingskracht op stedelijke ontwikkelingen. In Nederland zorgt de conjunctie van milieuwetgeving, marktwerking en bestuurlijke verdeling voor een ongekende dynamiek langs het snelwegennetwerk in de buurt van grote steden. De beslissing in het Structuurschema Hoofdwegennet van 1966 om het wegenstelsel in het open landschap langs bestaande stedelijke kernen te leggen schiep daar bovenop de ruimtelijk condities voor een geheel nieuw verstedelijkingstype. Op deze ontwikkeling werd al in het Structuurschema geanticipeerd. Men verwachtte dat een nieuw type stad zich zou vormen langs het “gesuperponeerde hoofdwegennet van de ‘stad Nederland’, die in de komende decennia zal ontstaan”. ((Het Landelijk Wegennet van de Toekomst, Utrecht 1966.)) Rond de stedelijke kernen van West Nederland heeft deze voorspelling zich grotendeels voltrokken. Maar hoewel de stad wordt aangetrokken door de snelweg zijn beiden nauwelijks met elkaar verweven. Vanaf de jaren zestig is het snelwegennet zich steeds meer gaan verzelfstandigen ten opzichte van haar omgeving. De snelweg maakt weliswaar deel uit van het openbare ruimte netwerk van de stad, maar levert er geen wezenlijke bijdrage aan. Bovendien verdragen stedelijke functies zoals wonen en verblijven lawaai, vervuiling en snelheid zich nu eenmaal slecht. ((S. De Wit, R. Aben, Black Greens (Amsterdam: Architectura & Natura Press, 2007) )) De dynamiek en schaal van de snelwegzone gaat ook de stedelijke ruimte te boven; het stedenbouwkundige en architectonische instrumentarium laat de zone doorgaans links liggen. Waar deze situatie zich lange tijd voortzet ontstaat een gebied met geheel eigen ruimtelijke, programmatische en organisatorische eigenschappen. ((R. Van der Velde, Badlands, afstudeer project AVB 1999)) » Read the rest of this entry «
June 15th, 2011 § Comments Off on Homo Limes § permalink
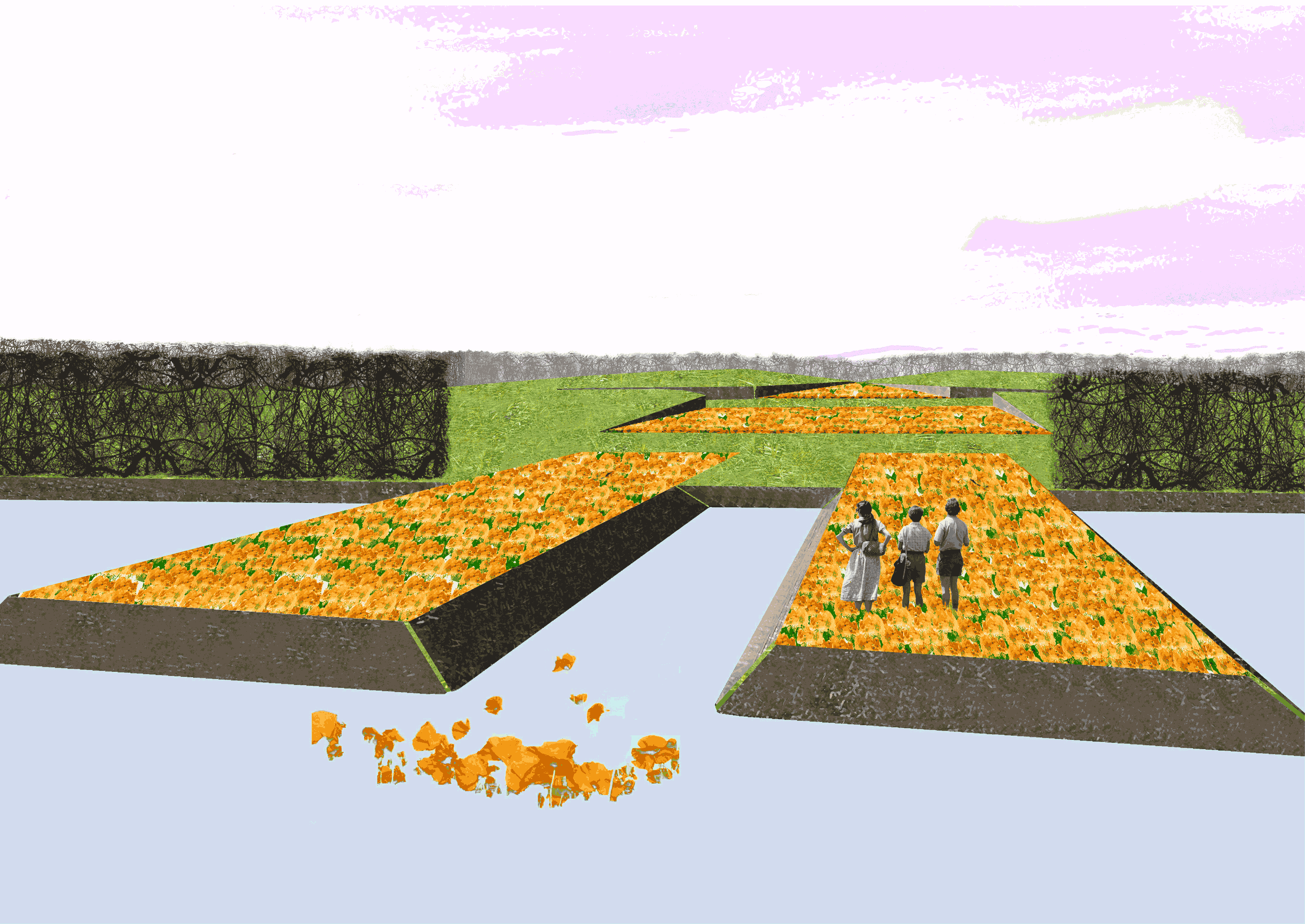
Hans Venhuizen approached me in 2005 to look into ways in which the ancient roman frontier line running through the Netherlands (the Limes) could be activiated in the planning and design of a new park between Arnhem and Nijmegen. I worked on this project while at Eenopeen landschapsarchitecten in Amsterdam together with Saline Verhoeven. This is an essay on the project published by Hans in a cahier in 2006 entitled ‘Limes – the future of the past’. Sorry to you non-dutch readers..
De Limes transformeerde het rivierengebied tot een moderne en dynamische eenheid met een eigenzinnige structuur, beeldtaal en organisatie: het eerste Europese cultuurlandschap.
De Homo Limes is mobiel, openminded, vindingrijk, ondernemend, geëmancipeerd en Europeaan. De mobiliteit en communicatie die cruciaal waren voor de Limes bepalen nog steeds het beeld van het Limes-landschap. Het project voor Europese investeringen in het rivierengebied is natuurontwikkeling gekoppeld aan de waterproblematiek.
De cultuurhistorische vindplaatsen zijn de sleutel tot het Limes-landschap. » Read the rest of this entry «











