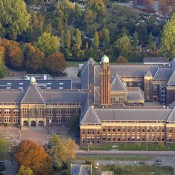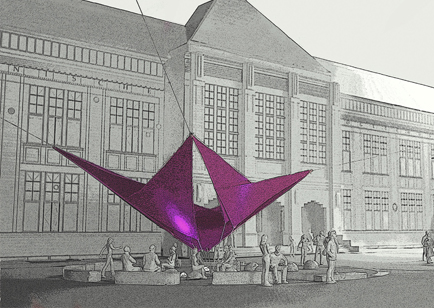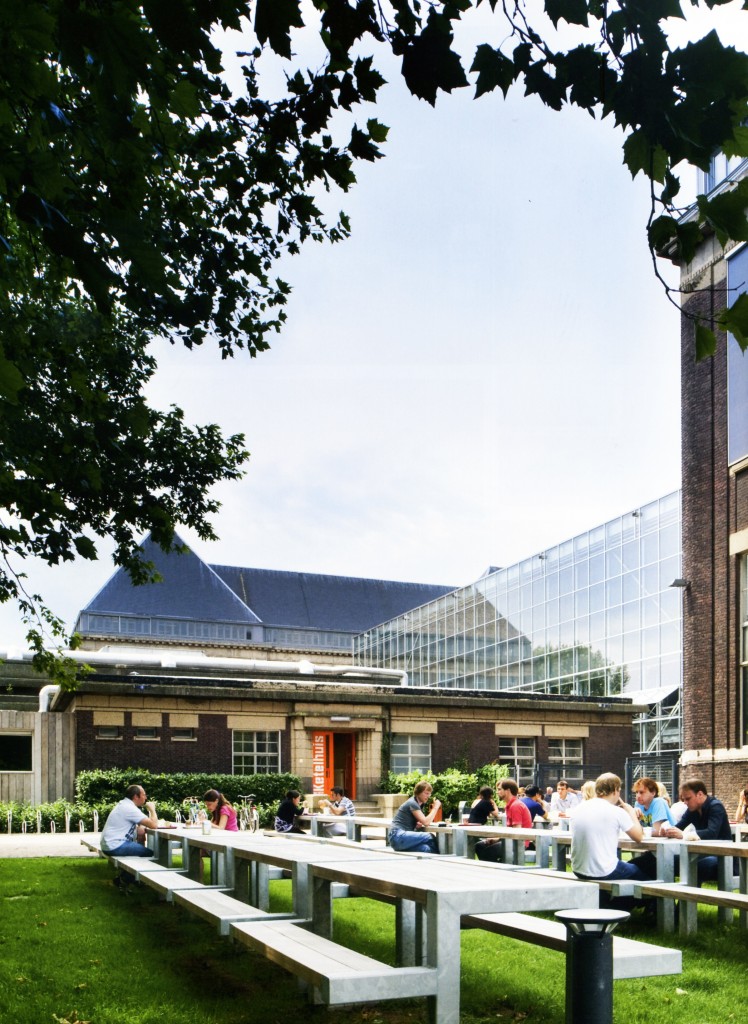
2010
In collaboration with Braaksma & Roos architects
The search for a new building for the faculty of Architecture at the TU Delft after the fire in May 2008, ended with the decision to convert the disused chemistry faculty building, known as ‘red chemistry’ into a temporary accommodation. This historic building, dating from the 1920’s, needed a complete overhaul to fit it to the purposes of an architecture faculty, including a re-design of its outdoor spaces. While the building was being renovated by five architectural teams, I collaborated with architects Braaksma & Roos on the design of the outdoor spaces. The scheme was completed in 2010 and has since become the permanent home of the faculty.
Accommodating a long list of programmatic items (such as 280 car-parking spaces) into the limited external space left over around ‘red chemistry’ and with a limited budget was a major challenge. The size and configuration of the building means that external spaces are relatively autonomous with their own unique structure, identity and function. This, plus the limited budget lead to a singular landscape concept being put aside for a more pragmatic approach focussing on each space and situation separately. This lead to a scheme with some great features but also some less successful spaces.
The project consists of three larger spaces (the entrance forecourt and eastern and western courtyards) and a number of smaller interstitial spaces and street frontages. infrastructure, entrances and social areas. We extended the internal ‘street’ concept into ramped walkways to ground level on the east and west entries. This works well, especially the eastern entry where we turned the ramp slightly to the north and converted the southern side of it to seating and lounging steps sloping down to the student pub pavilion. These stairs face south and are well-used by cafe-goers from the adjacent espresso bar and the student pub.
The most successful design is probably the Cantine garden area. In an early sketch I proposed to pull the car-park back from entrance to the Cantine to create an outside seating area under some large existing plane trees . The architects at Braaksma & Roos developed the idea into a raised reinforced grass lawn with three rows of robust outdoor seating units lined up perpendicular to the Cantine entrance. This scheme has been really successful – in most weather conditions students and staff use this not only as an eating and drinking area but also as a work and meeting space. This is a foto by Aemelie Deelder from 2010 Dutch Architecture Yearbook.
The entrance forecourt on the other hand, has been much less successful. All the proposals we prepared were abandoned for budgetary or functional reasons. In the end the area was paved in recycled material and filled with cycle racks and some very standard planters. Its only saving grace is the scattering of designer chairs on chains which snake through the space. Early this year the student organization Stylos held a competition for the design of the front courtyard. Unfortunately I wasn’t involved in the organization of the competition. The submitted schemes, although intriguing, didn’t propose a concept for the entire (landscape) space, but generally restricted themselves to architectural objects. The winning scheme by Martin Fiala is in itself though a very elegant object and worthy of the 1st prize.
The BK city project made it to the Netherlands architecture yearbook 2009/2010, and continues to win prizes and receive good reviews. A new landscape plan to finish off the work we started should not be far off..
